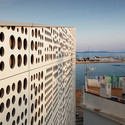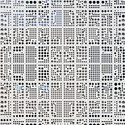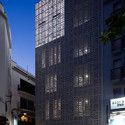
-
Architects: Exe arquitectura
-
Photographs:Simón García
-
Manufacturers: ULMA Architectural Solutions

Text description provided by the architects. The building is located in the historic center of Roses, on the seafront, where Ca l'Anita (tight tip) once stood. The highlights of the site are the open views to the promenade and the sea, in contrast to the narrow streets perpendicular to the promenade. The building is in the middle of these two types of urban grid.

The building volume is understood as a solid body with a void on the ground floor, which oxygenates San Isidre Street, while leading to the views of the sea. This void on the ground floor generates a porch with the building entrance.

Inside, the building floor plan is divided into two bands: one with common spaces, longitudinal throughout the building, which distributes the circulation among all the spaces, with large openings and distant views to the sea. The other one, with classrooms, has openings at the scale of the historic city, respecting the environment and protecting the privacy of neighboring classrooms and homes.



The ventilated facade is finished with perforated plates that form the same geometrical pattern as the original mosaic that covered the floor of the old house, donated to the City. With the placement of the plates that cover the two visible facades of the building, we emphasize the past of the site where the new building stands, and display the previous existence of the popular Anita tip Estanco.

During the design and construction process, we have enhanced the energy and environmental aspects of the building, which has been designed in accordance with LEED certification, becoming one of the first cultural facilities in Spain in this process.














